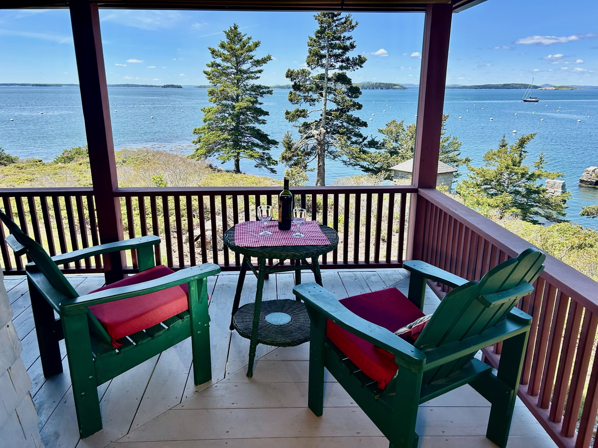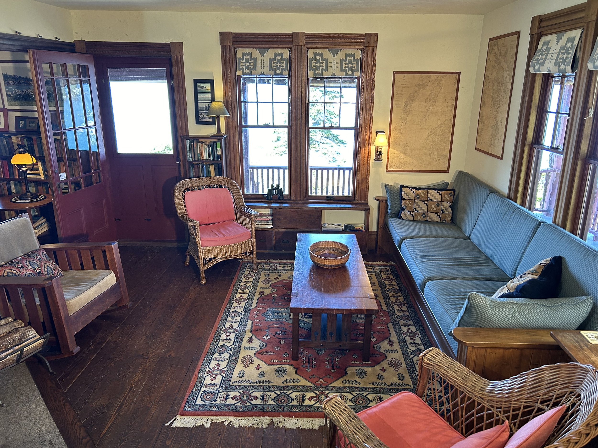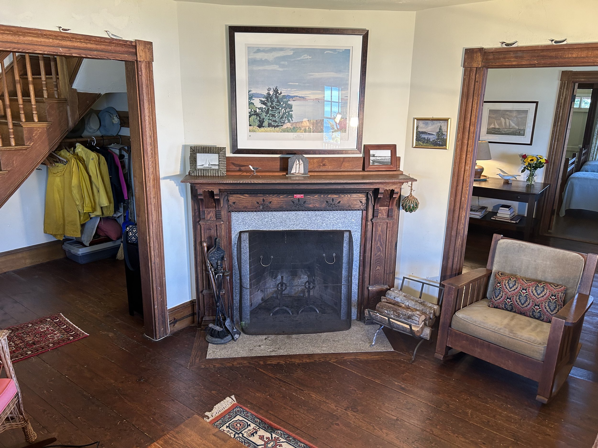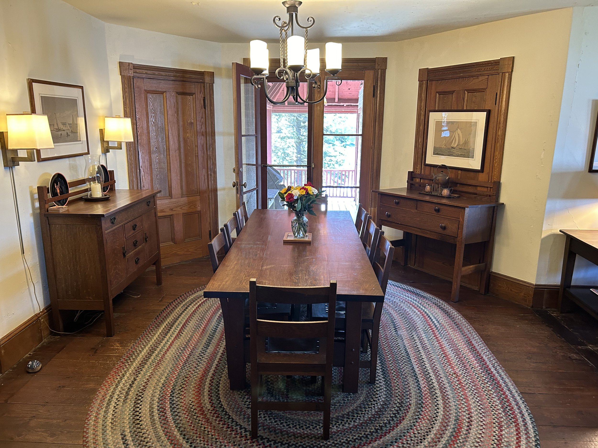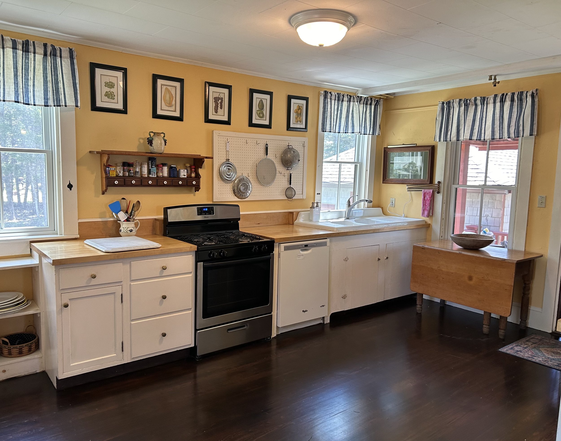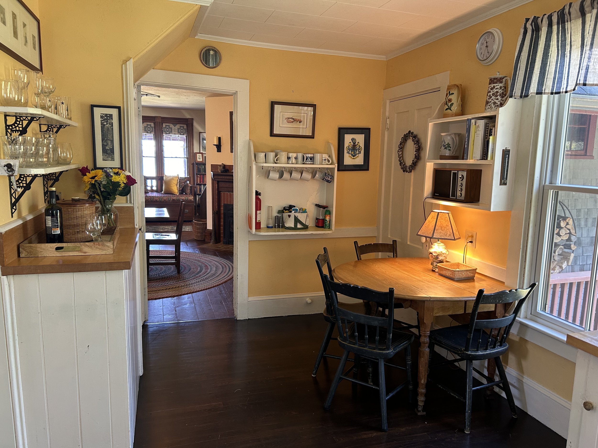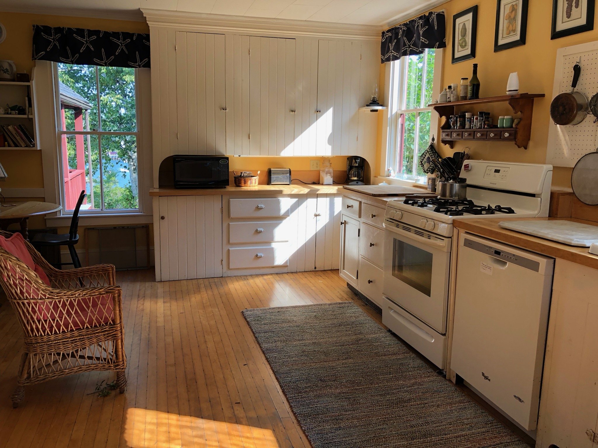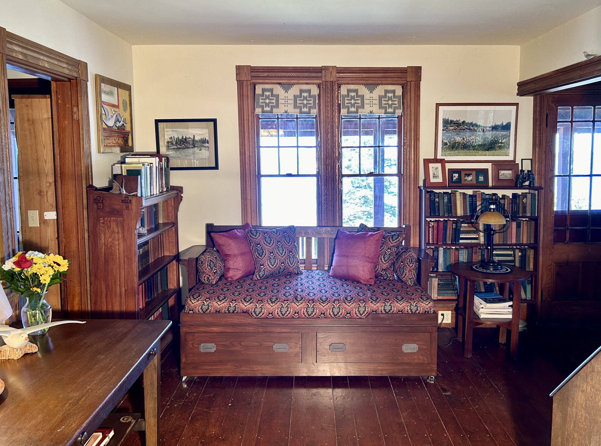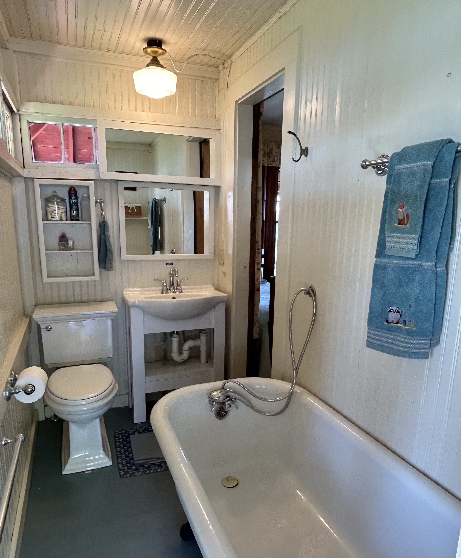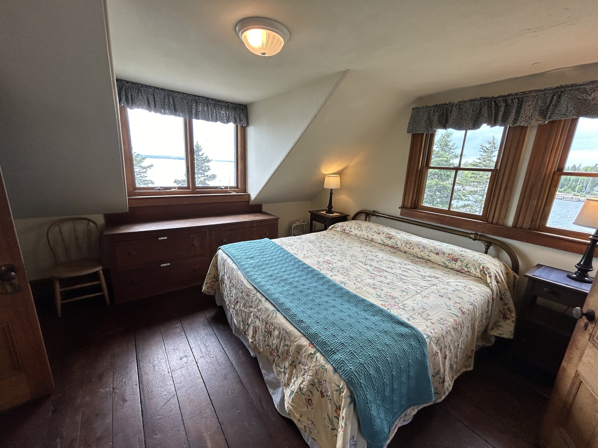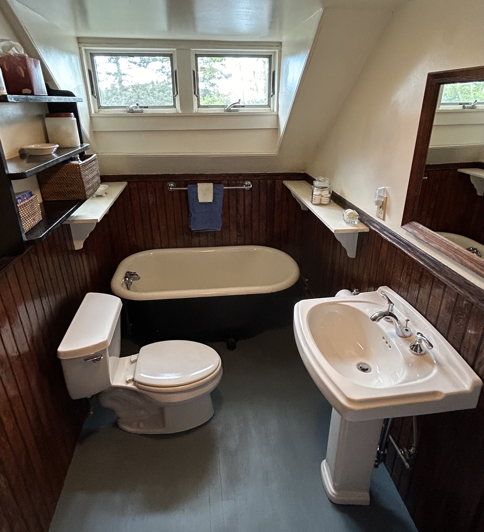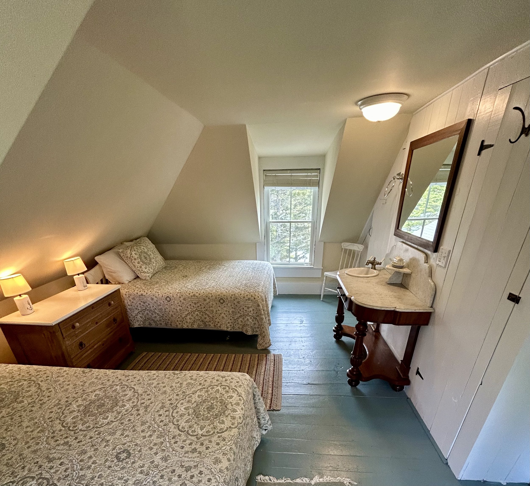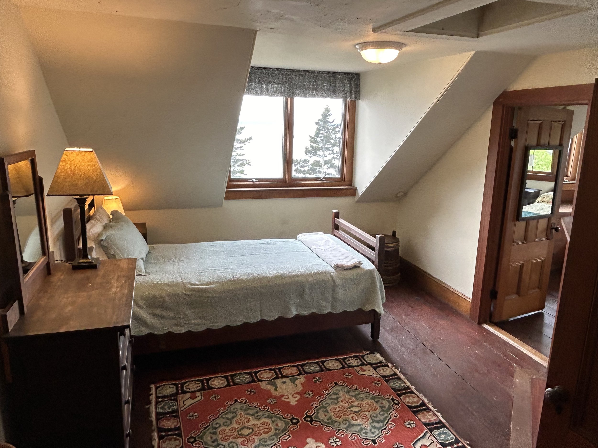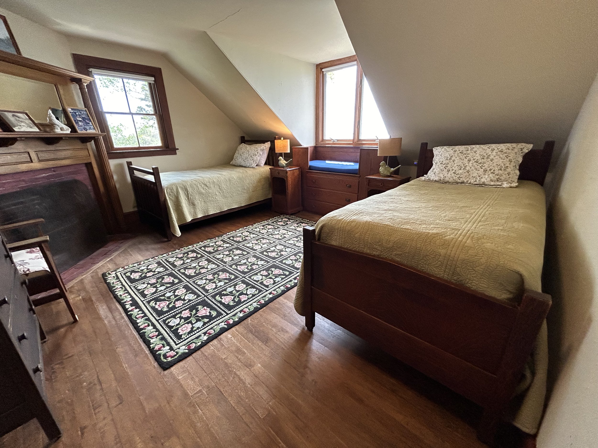The Main House
4 bedrooms & 2.5 bathrooms
Sleeps 8–9
The Main House was designed and built by Jane Hitz, of Washington, D.C. during the 1880s in the Arts and Crafts Bungalow Style and has served as a summer retreat for the Hitz family ever since. Mission furnishings are original in the style of the day. The House itself sits on a west facing promontory overlooking Sylvester Cove and Penobscot Bay. The wrap-around porch reveals expansive views of the harbor, bay and mill pond. The 4-acre property is bounded by mossy trails, rocky shores and a pebbled beach.
The first floor is open and inviting, with plenty of room to gather in the living room, plus secluded spots for quiet reading. A central chimney allows for back to back fireplaces––wood burning in the living room; gas in the dining room. The dining room seats 8+ for lobster feasts. The eat-in kitchen is well provisioned and has a gas stove, refrigerator, dishwasher, butcher block counters, pantry with washer/dryer, and gas BBQ grill.
On this level is a bedroom with twin beds and a full bath (claw foot tub). An outdoor cedar enclosed shower is off the rear. The wrap-around porch, with rocking chairs, Adirondack chairs and hammock, is the perfect place for outdoor breakfasts and evening cocktails and quiet reading.
The second floor has three bedrooms and 1.5 bathrooms: a primary bedroom with a king bed; a bedroom with twin beds; a bedroom with two double beds and private half bath en-suite; and a semi-private alcove with a single bed for a 9th person, if needed. A full bathroom is centrally located and has a claw foot tub. A separate shower room is adjoining for privacy and convenience.
There is no television, but plenty of books and games. Both houses are equipped with WiFi Internet 400Mbps. Unfortunately, pets are not permitted.



